Modern Grandeur in Kirkland (West of Market)
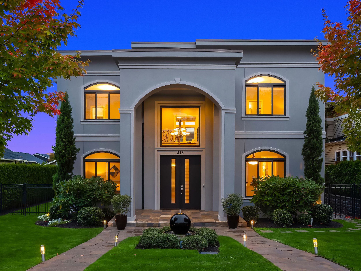
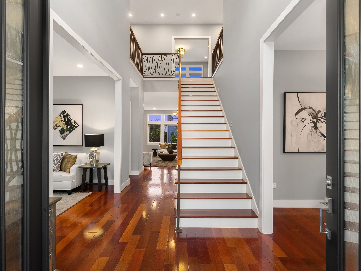
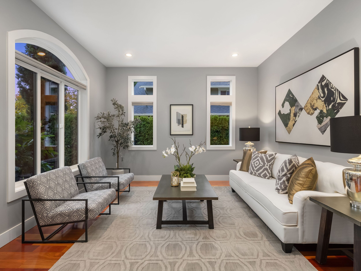
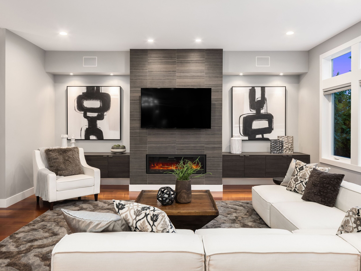
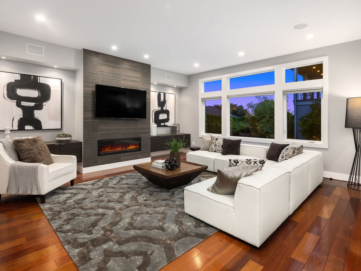
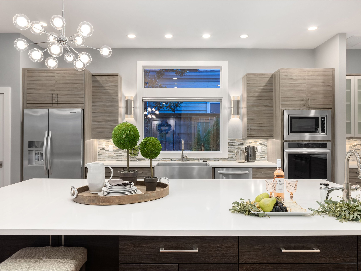
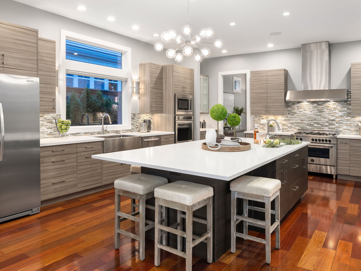
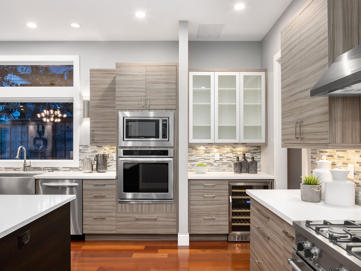
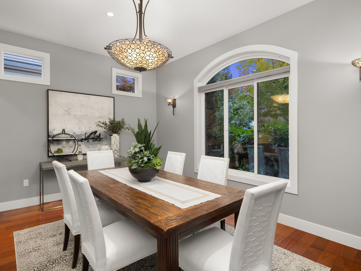
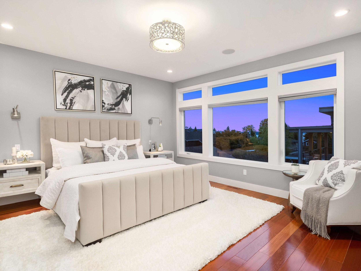
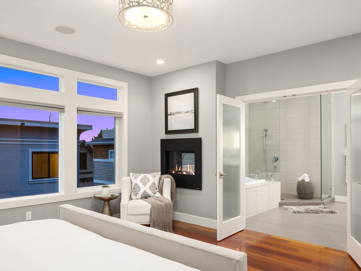
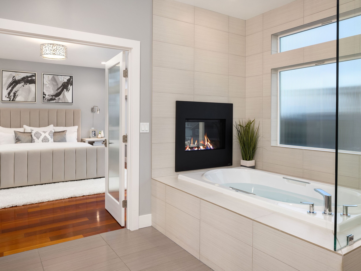
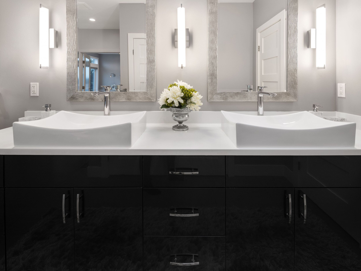
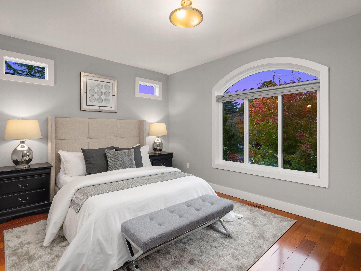
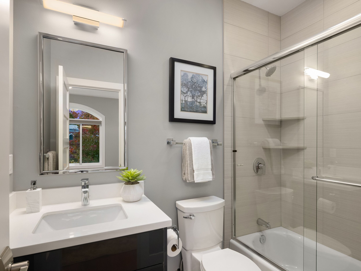
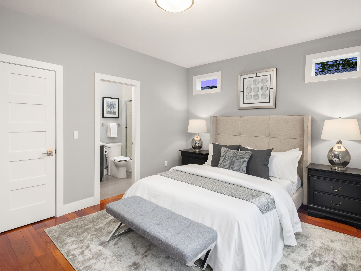
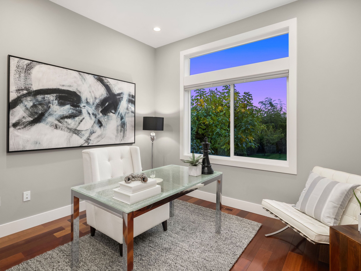
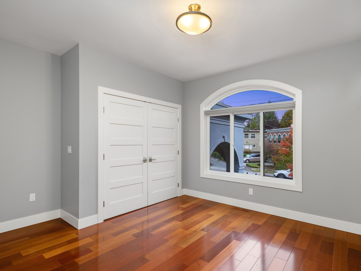
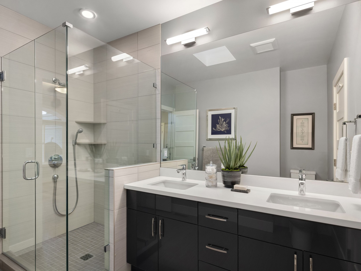
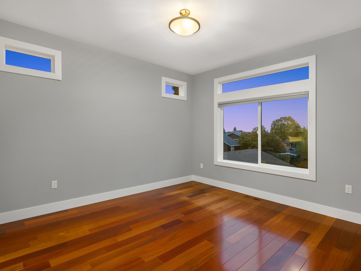
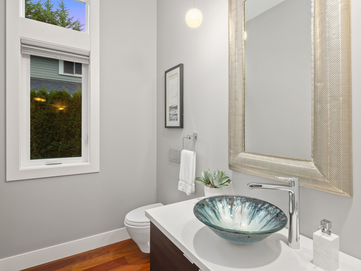
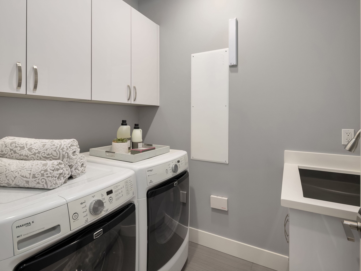
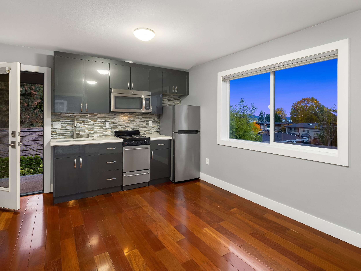
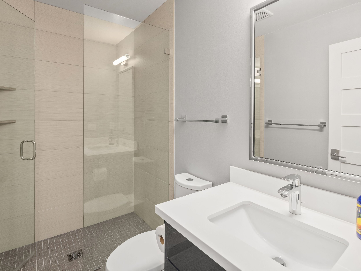
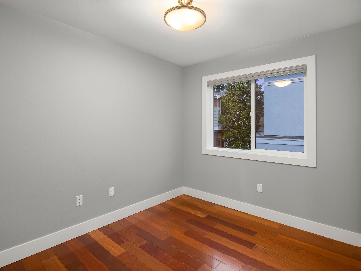
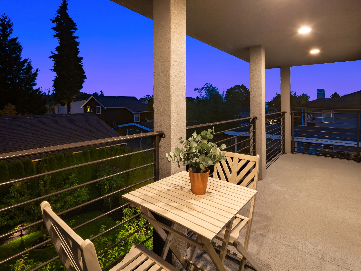
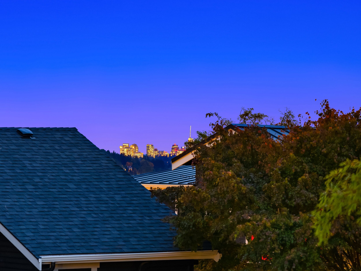
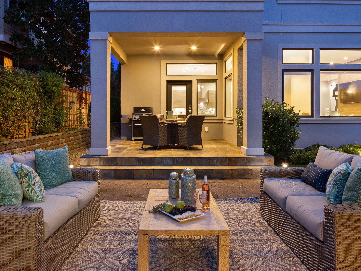
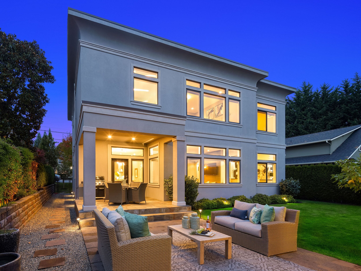
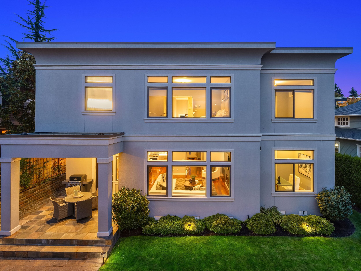
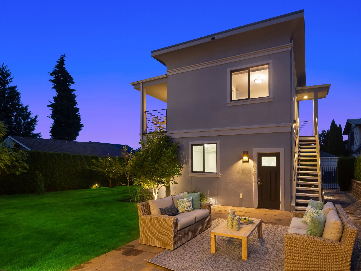
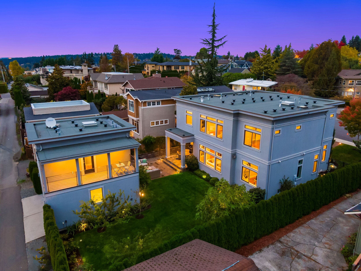
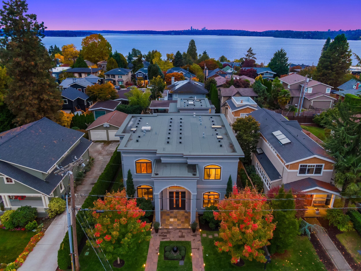
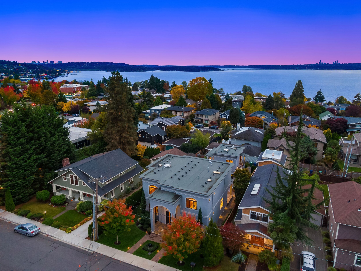
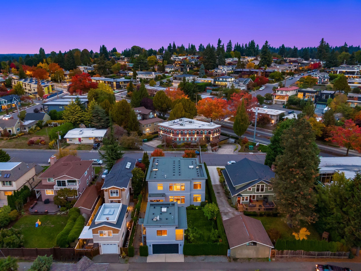
313 11th Ave W, Kirkland
West of market | Sold for $3,400,000
French doors open to modern grandeur where light pours inside through a wall of windows. A seamless flow of living spaces throughout the home affords blissful entertaining. Take a step out to the covered, outdoor living space for the perfect casual dinner or host an elegant meal in the formal dining room. The chef’s kitchen is primed for any culinary need, equipped with gas range, wine refrigerator, double ovens, coffee bar, and oversized pantry. Upstairs the primary suite exudes warmth and contentment at every turn. A double-sided fireplace adds ambiance with a jetted tub, walk-in shower, and seamless modern appointments curating ease for daily life. Three additional bedrooms, one with ensuite for guests, complete the upper level, with an office space or additional guest bed on the first floor. Outside lush greenery encapsulates the residence, with fully-fenced grounds, ample privacy, and fruit trees. A detached 2-car garage with alley access is primed as your work-from-home retreat, studio or long-term guest suite, with one bed, one bath, full kitchen, and covered patio with sweeping views. The award-winning Lake Washington School District and offerings of Downtown Kirkland await. This is it!
Video
3D Tour
Features
Main Floor
French Door Entry
Dining Room
Formal Living Lounge
Kitchen
Bertazoni® Range with Commercial Grade Blower
Kitchen Aid® Dishwasher/Fridge/Oven/Microwave
Newair® Wine Fridge
Quartz Counter Tops
Modern Farmhouse Sink
Hansgrohe® Faucets
Prep Sink with Automatic Hot Water Dispenser
Under-Cabinet Lighting
Walk-In Pantry
Flush-Mount Speakers
Under-Cabinet Central Vacuum Dust Pan
Center Island with Bar Seating
Broom/Coat Closet
Brand New Chandelier
Keyless Entry
Ample Cabinet Space
Living Room
Floating Media Cabinets
Linear Gas Fireplace (with remote)
Display Lighting
Under-Cabinet Lighting
Flush-Mount Speakers
Main Floor Bedroom or Office
Powder Bath with ToTo® Floating Toilet
Upper Level
Primary Bedroom
Frameless Walk-In Shower
Rain-Down Shower Head
Jetted Soaker Tub
Hansgrohe®️ Finish Plumbing
Double-Sided Fireplace (Heat&Glo®️)
Skylights
Full Length Mirrors
Custom Closet System
Hardwood Floors
Flush-Mount Speakers
Quartz Counter Tops
Upstairs Guest Ensuite
Tub/Shower
Fully Ready Guest Suite
Upstairs Bedrooms
Water Views
Hardwood Flooring
Upstairs Hall Bathroom
Frameless Glass Shower Door
Pass-Through Bathroom
Quartz Countertops/Under-Mount Sinks
Hansgrohe®️ Finish Plumbing
Laundry Room
Quartz Counters
Under-Mount Sink
Maytag® Washer and Dryer
Cabinets
Chandelier Control (to lower for bulb changing)
Smart Panel
Tile Floor
Detached Dwelling Unit
Interior
Full Kitchen
Quartz Counter Tops
Bathroom
Bedroom (6th in home)
Oversized Balcony/Outdoor Covered Living Area
Two-Car Garage
Marantec® Automatic Garage Door Opener (ultra quiet)
Beverage Fridge
Fully Finished Garage Interior
General
Interior
Milguard®️ Windows
Top-Down, Bottom-Up Blinds
Hardwood Floors Throughout (no carpet)
Skylights
Decora switches/outlets
Exterior
Covered Front Entry
Bubbling Sphere Water Feature (controlled by switch at entry)
Covered Outdoor Living Patio
Plumbed Gas to BBQ
Stucco Exterior Siding
Water Feature off Back Patio (control Timer Under Back Stairs)
Fruit Trees Galore: Fig & Apple
Systems
Central Vacuum by MVAC® (Serviced 6-15-2021)
Alarm System
Ring® Doorbell
2 Hot Water Heaters (1 in garage, 1 in mechanical room [2014])
Coleman® HVAC with HEPA Filter
Low Voltage Landscape Lighting (2 transformers)
Irrigation System